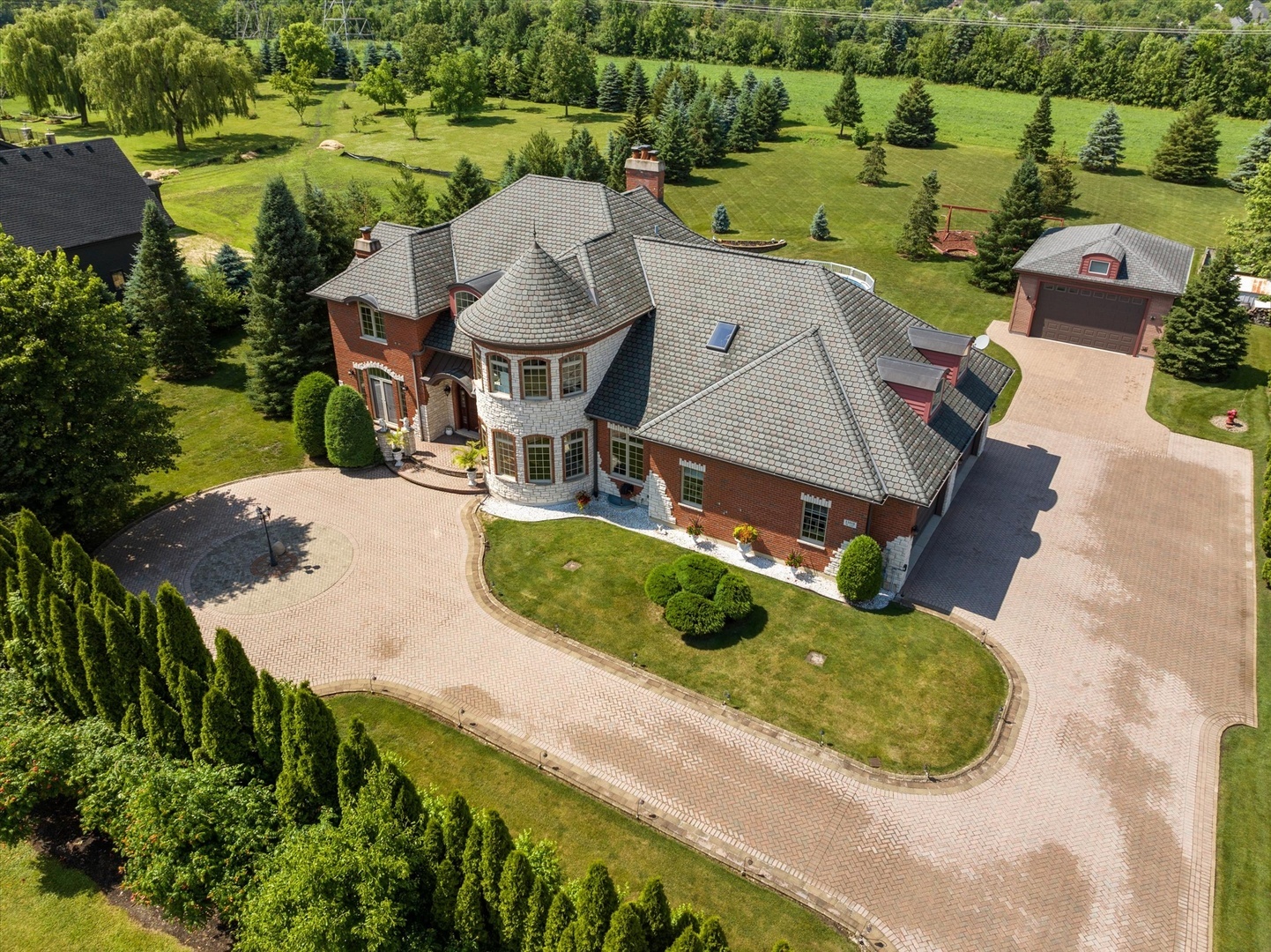


Listing Courtesy of:  Midwest Real Estate Data / Realty Executives Elite
Midwest Real Estate Data / Realty Executives Elite
 Midwest Real Estate Data / Realty Executives Elite
Midwest Real Estate Data / Realty Executives Elite 11010 W 131st Street Palos Park, IL 60464
Active (80 Days)
$1,340,000
MLS #:
12398167
12398167
Taxes
$25,205(2023)
$25,205(2023)
Lot Size
1.14 acres
1.14 acres
Type
Single-Family Home
Single-Family Home
Year Built
2007
2007
Style
Traditional
Traditional
School District
118,230
118,230
County
Cook County
Cook County
Listed By
Christine Wilczek, Realty Executives Elite
Source
Midwest Real Estate Data as distributed by MLS Grid
Last checked Sep 12 2025 at 6:58 PM GMT+0000
Midwest Real Estate Data as distributed by MLS Grid
Last checked Sep 12 2025 at 6:58 PM GMT+0000
Bathroom Details
- Full Bathrooms: 4
- Half Bathroom: 1
Interior Features
- 1st Floor Bedroom
- 1st Floor Full Bath
- Walk-In Closet(s)
- Built-In Features
- Special Millwork
- Coffered Ceiling(s)
- Intercom
- Laundry: Multiple Locations
- Laundry: Gas Dryer Hookup
- Appliance: Refrigerator
- Appliance: Washer
- Appliance: Dryer
- Appliance: Dishwasher
- Appliance: Disposal
- Appliance: Microwave
- Appliance: Stainless Steel Appliance(s)
- Sump Pump
- Ceiling Fan(s)
- Appliance: Double Oven
- Appliance: Wine Refrigerator
- Security System
- Multiple Water Heaters
- Appliance: Cooktop
- Appliance: Range Hood
- Sprinkler-Lawn
- Air Purifier
- Fan-Whole House
- Appliance: Humidifier
- High Ceilings
- Wet Bar
- Laundry: Main Level
- Laundry: Upper Level
- Vaulted Ceiling(s)
Lot Information
- Mature Trees
- Landscaped
Property Features
- Shed(s)
- Second Garage
- Fireplace: Basement
- Fireplace: Master Bedroom
- Fireplace: 4
- Fireplace: Great Room
- Fireplace: Exterior
- Fireplace: Gas Log
- Fireplace: Gas Starter
- Foundation: Concrete Perimeter
Heating and Cooling
- Forced Air
- Zoned
- Natural Gas
- Sep Heating Systems - 2+
- Central Air
Basement Information
- Finished
- Egress Window
- 9 Ft + Pour
- Full
- Exterior Entry
Exterior Features
- Roof: Asphalt
Utility Information
- Utilities: Water Source: Lake Michigan
- Sewer: Public Sewer
Parking
- Circular Driveway
- Garage Door Opener
- On Site
- Garage Owned
- Attached
- Garage
- Brick Driveway
- Detached
- Asphalt
- Side Driveway
Living Area
- 5,500 sqft
Location
Estimated Monthly Mortgage Payment
*Based on Fixed Interest Rate withe a 30 year term, principal and interest only
Listing price
Down payment
%
Interest rate
%Mortgage calculator estimates are provided by C21 Circle and are intended for information use only. Your payments may be higher or lower and all loans are subject to credit approval.
Disclaimer: Based on information submitted to the MLS GRID as of 4/20/22 08:21. All data is obtained from various sources and may not have been verified by broker or MLSGRID. Supplied Open House Information is subject to change without notice. All information should beindependently reviewed and verified for accuracy. Properties may or may not be listed by the office/agentpresenting the information. Properties displayed may be listed or sold by various participants in the MLS. All listing data on this page was received from MLS GRID.





Description